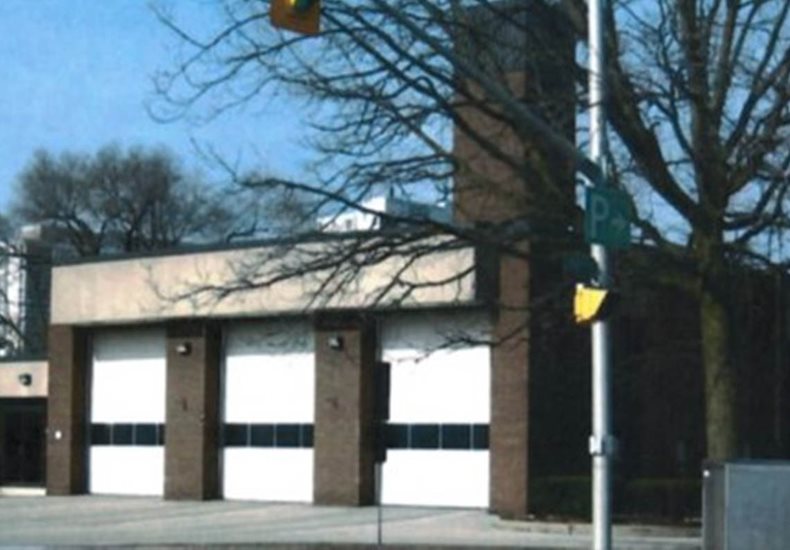125 Randall Street

This property is the site of the town’s former Fire Hall No. 3 located at the corner of Randall and Navy Streets in the Downtown area. There is an existing two storey brick building on the property constructed in 1967, which has a ground floor area of approximately 779 square metres or 8,385 square feet.
A survey has been completed in conjunction with Conservation Halton to determine the top of bank and to determine the total developable land area available. With approximately 0.6 acres of developable land appropriate for redevelopment, Conservation Authority Regulations applicable to this site would permit a ground floor building footprint of 1,168 square metres or 12,575 square feet.
The existing zoning on the property is CU-Community Use and any redevelopment will require the lands to be rezoned to comply with the Official Plan. There is no maximum density restriction on the property. The site is designated Urban Core in the Livable Oakville Official Plan which permits a height of 8-12 storeys. This property will be available for development in Spring 2025. Parties interested in this Downtown redevelopment opportunity should contact the OakvilleMDC for further information.