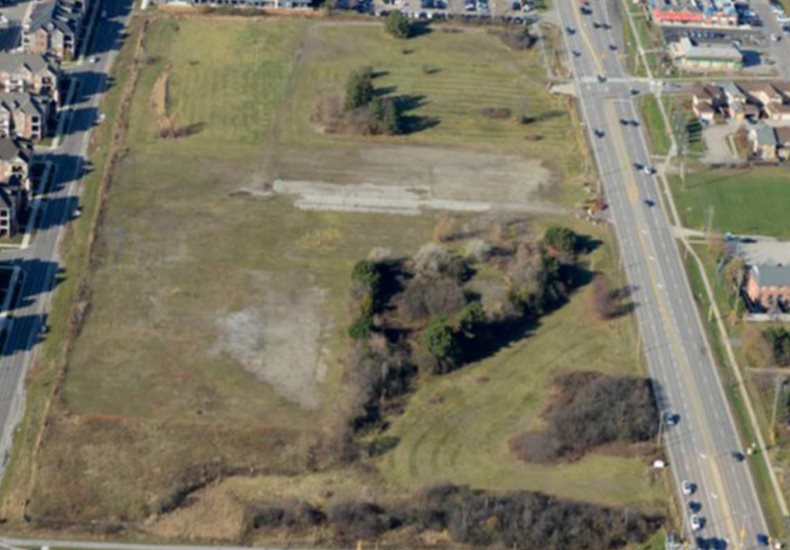2274 & 2320 Trafalgar Road

The Town of Oakville is the owner of a 16-acre site municipally known as 2264, 2274 and 2320 Trafalgar Road, fronting on Trafalgar Road, Glenashton Boulevard and Taunton Road. The property was formerly used by the municipality as the Public Works Yard and is vacant land with no buildings/structures on the property. It is located in the Uptown Core Growth Area and is excellently positioned adjacent to a future high order transit corridor on Trafalgar Road and only a few hundred metres from Dundas Street which is planned to have a bus rapid transit route.
The town’s long-term vision is for mixed-use development comprised of mid-rise and taller buildings – predominantly taller high-density residential buildings and retail, commercial and office uses at grade. The site is located in the Uptown Core Growth Area of the town’s Livable Oakville Official Plan and is located within what is called the Urban Neighbourhood District. The Urban Neighbourhood District is to be primarily residential and permits tall mixed-use buildings, with retail, commercial and offices uses anticipated to occur, primarily on the ground floor.
In June 2018, Town Council adopted a Master Plan for the 16-acre site which provides a roadmap for the future development of this site and details how the site can be developed over time to ensure this community becomes a destination. The Master Plan looks at s number of different options for the site, how the lands could be subdivided into development blocks and how the development on this site can be properly balanced with the town’s overall vision for the Uptown Core Growth. The Master Plan has allocated a total of 1,231 residential units to this site based on Halton Region’s Best Planning Estimates attributable to the Uptown Core to 2031.
Building heights for this property have been established through Schedule M2 (Uptown Core Area) of the Official Plan, yielding a building height range of a minimum of 8 storeys to a maximum of 12 storeys. However, the Master Plan has reviewed the building heights for this site in consideration of the surrounding development that has occurred adjacent to and abutting the property, resulting in building heights of a minimum of 4 storeys to a maximum of 20 stories through bonusing, to ensure an optimum transition between existing and future development around the site. An Official Plan amendment will be required to implement the building heights contemplated by the Master Plan.
The Master Plan concept adopted by the town considers seven separate parcels or development blocks for this site. Parcel 7, which is the low-rise residential block located at the corner of Glenashton Drive and Trafalgar Road is the first property to have been sold.
It is anticipated that development will occur in phases over at least a 10-year period, recognizing market absorption, timing of approvals and timing of construction. These lands will be offered to the market through a broker, which is intended to occur in late 2020 or early 2021, through an Expressions of Interest or Request for Proposals process.